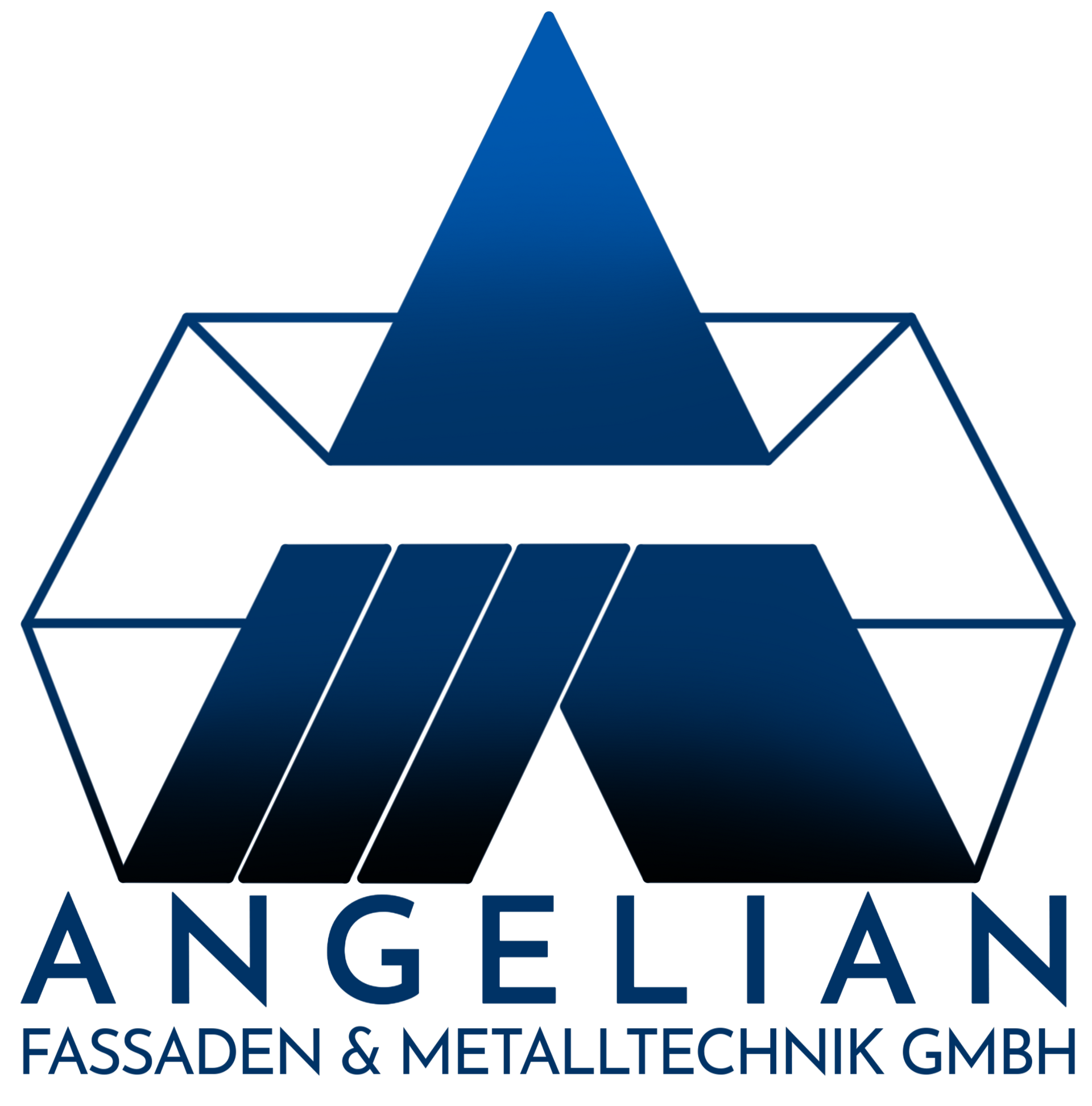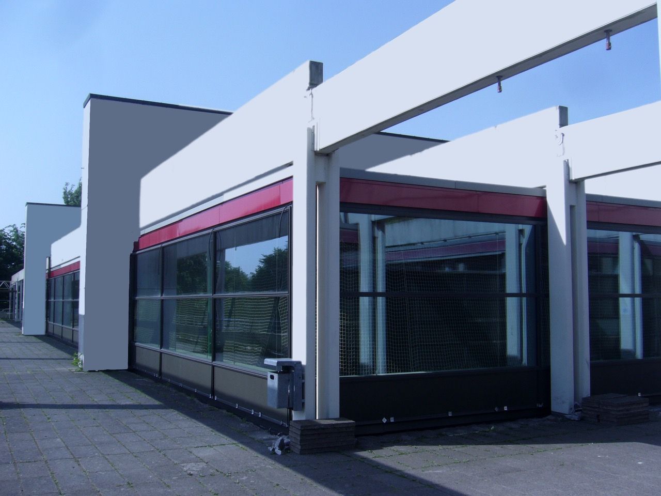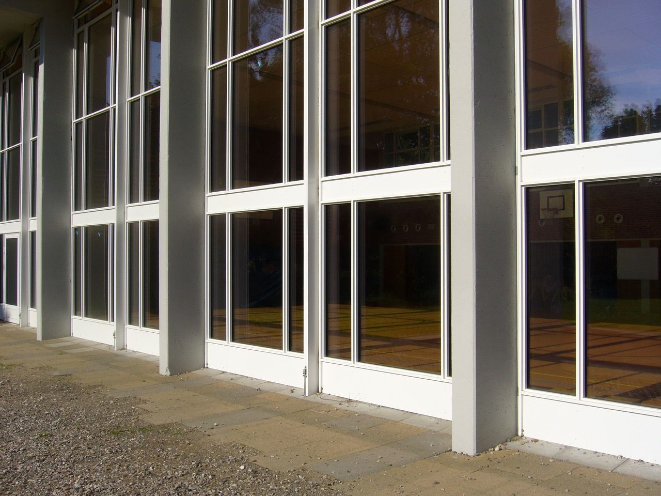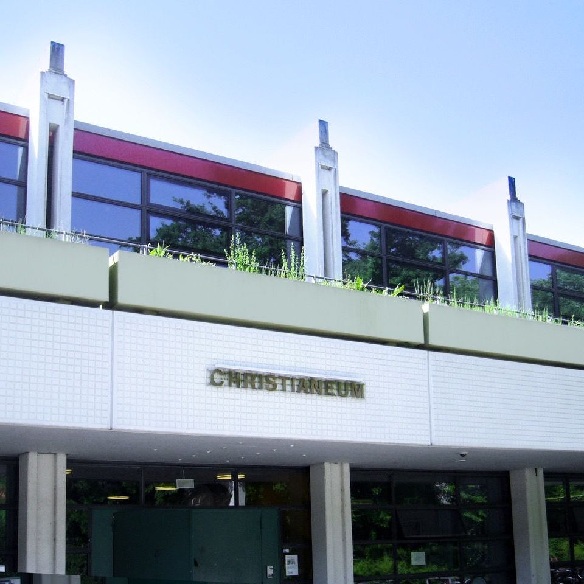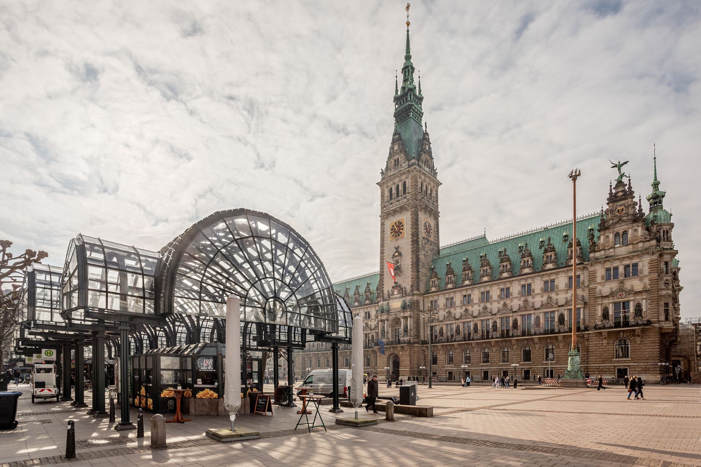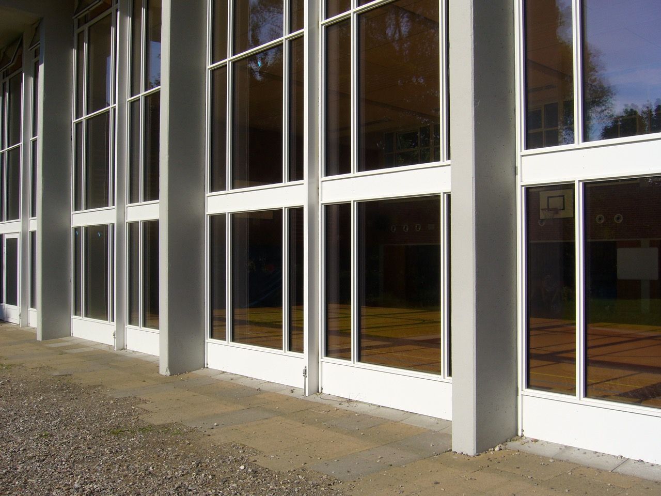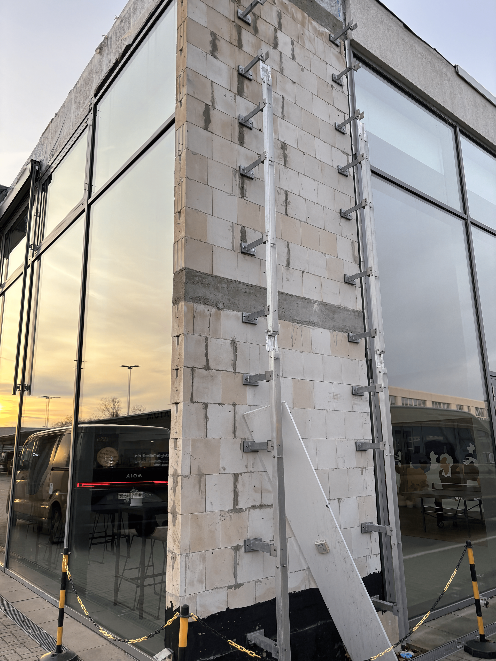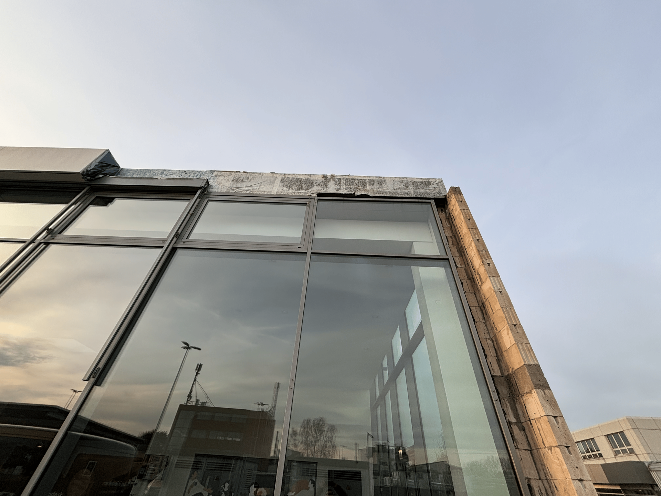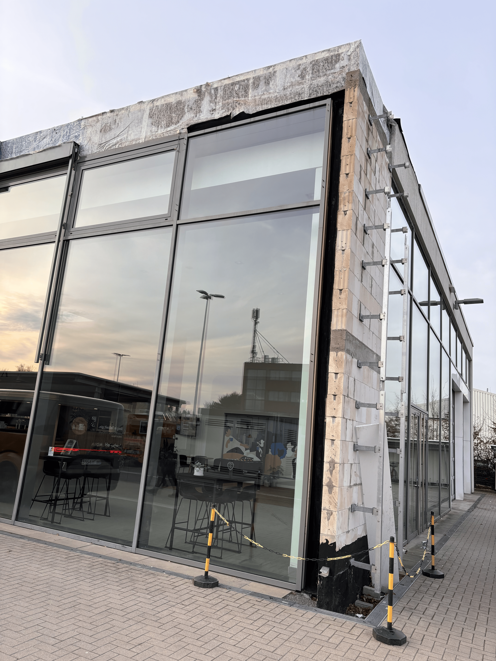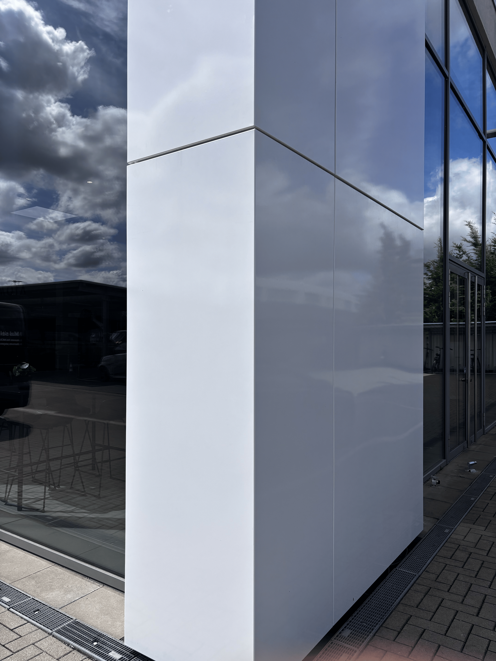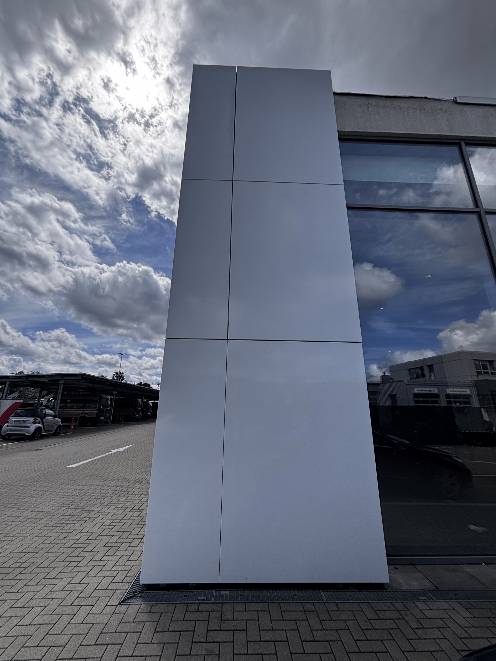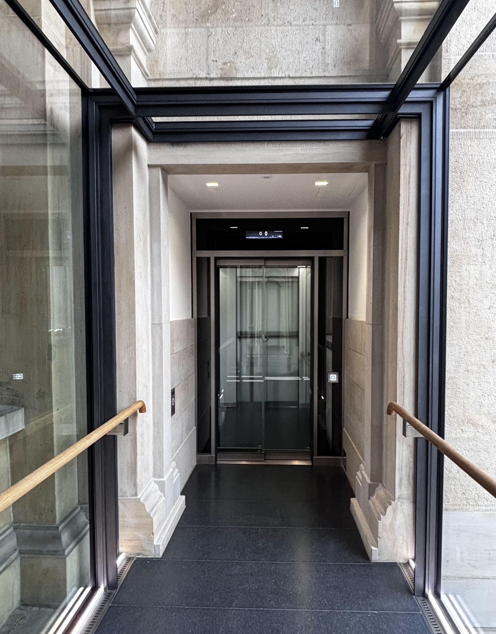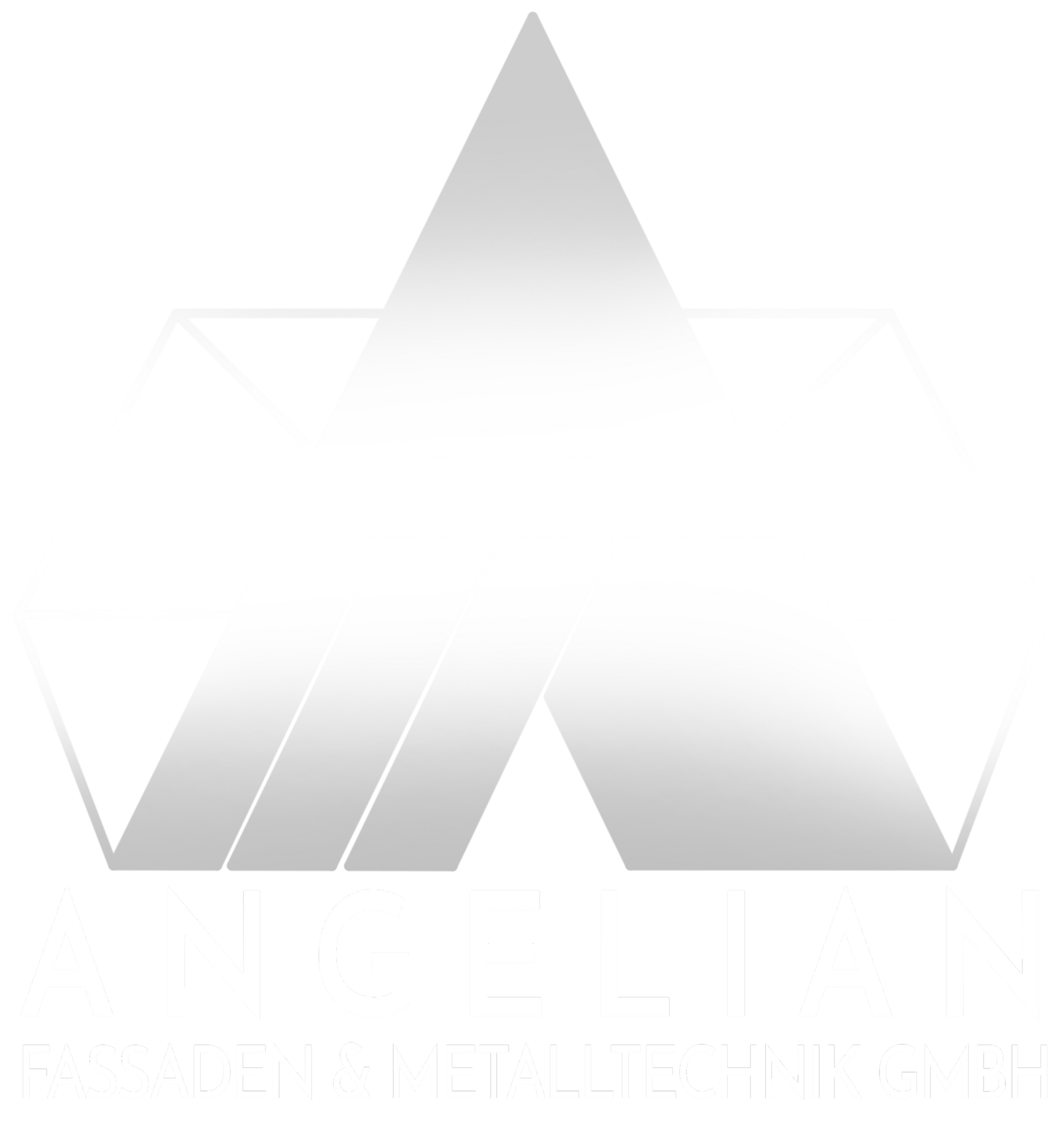references
large projects
Whether it's historic building renovations or complex steel structures – we are your reliable partner for major projects. Our decades of experience enable us to implement even the largest construction projects precisely and on schedule. We place the utmost importance on quality, sustainability, and technical excellence. And even when faced with challenging requirements, we remain flexible and solution-oriented to develop the right concept for every project.
Museum of Hamburg History
Christianuem Hamburg
Town Hall Pavilions
Seizhalle - Wesperloch School
Glass dome with 1072 nodes
Museum of Hamburg History
Renovation completed: 2018
Roof area: approx. 1200m2
Approximately 7,452 m² of new tension cables
Approximately 1072 new nodes
Following our commission to investigate, it was determined that all structural nodes were only partially load-bearing. Based on these findings, imminent danger was identified, necessitating the immediate closure and scaffolding of the entire courtyard. Our company subsequently conducted a comprehensive inventory and laboratory tests, and developed a new remediation strategy, which was successfully implemented to ensure the structural repair. As part of the remediation measures, we developed a prototype to clarify the profiles. Four new profiles, representing the latest technological advancements, were used and integrated into the new structural design. The original structure of the glass dome resembles a post-and-beam construction, in which the nodes are secured to the pressure plate of the outer pane by centered bolts. Special tension cables are used on the inner side, held in position by custom-made guide plates. The glass dome consists of Sentry high-performance laminated glass with a stepped structure, specially designed in close collaboration with the German company GSK. A particular challenge and at the same time a special feature of the dome lies in its individuality: Almost every disc has its own dimensions and is manufactured as a custom piece, which underlines the uniqueness and precision of this project.

Monument meets school life
Christianeum hamburg
Renovation completed: 2014
Due to the building's architectural significance, it was of utmost importance to preserve the Christinaneum's external structure unchanged. The requirements of historic preservation, as well as the stringent demands of the facade's renovation, presented a particular challenge. To meet these demands, special custom profiles were developed and precisely manufactured, making it possible to combine the building's design features with current technical standards.
Another important aspect was carrying out the renovation work while school was in session. Our company therefore planned carefully to maintain uninterrupted school operations and to complete the work efficiently and on schedule.
To ensure optimal fresh air supply to the classrooms, innovative tilt-and-turn windows with integrated, concealed electric drives were developed and installed. This solution combines functional modernity with an unobtrusive design that meets the architectural requirements of the building.
With this project, we underline our competence in carrying out demanding renovation measures on listed buildings that meet both the high aesthetic requirements and the functional needs of our customers.
Form follows substance
Rathauspavillons Hamburg
Renovation completion: 2024
Approximately 3500 discs, of which 55% are shaped discs
The two separate steel structures, each with a 12 x 42 m covered footprint, were erected in 1982. The roof design consists of large barrel vaults, pierced by numerous smaller arcades and secondary barrel vaults. After 40 years, the arcade facade showed significant damage.
The challenge with the two pavilions lies in their individuality – the steel structure exhibits significant deformations, which made it difficult to bring the attachment profiles, especially at the junctions between the side domes and the large longitudinal dome, to a uniform dimension. This required considerable patience and technical adjustments.
In consultation with the heritage preservation office, we developed a new support structure.
To bring the glass domes up to modern technological standards while maintaining aesthetic appeal, we developed new mullion profiles. The unique feature of these profiles is their integrated fin, which is attached to the substructure with a U-shaped piece featuring a slot for height adjustment using screws and nuts. This compensates for height differences and creates the effect of the facade appearing to float slightly and stand out from the substructure.
Due to the many nodes between the lateral and the large longitudinal dome, 55% of the total 3500 discs are shaped discs and therefore had to be specially measured, redrawn and manufactured.
Monument meets school life
Seizhalle - Wesperloh School
Renovation completed: 2014
From the small door to the functional staircase
small projects
Regardless of whether it's about the Replacing windows, installing doors, or installing a conservatory It's possible – with us, your smaller projects are just as well handled as large construction projects. We understand the importance of each individual project and are there to advise and assist you. Whether you need new steel staircases or want to implement fire protection measures, we ensure that your wishes are realized exactly as you envision them.
Mobility meets clarity
MOIA facade renovation

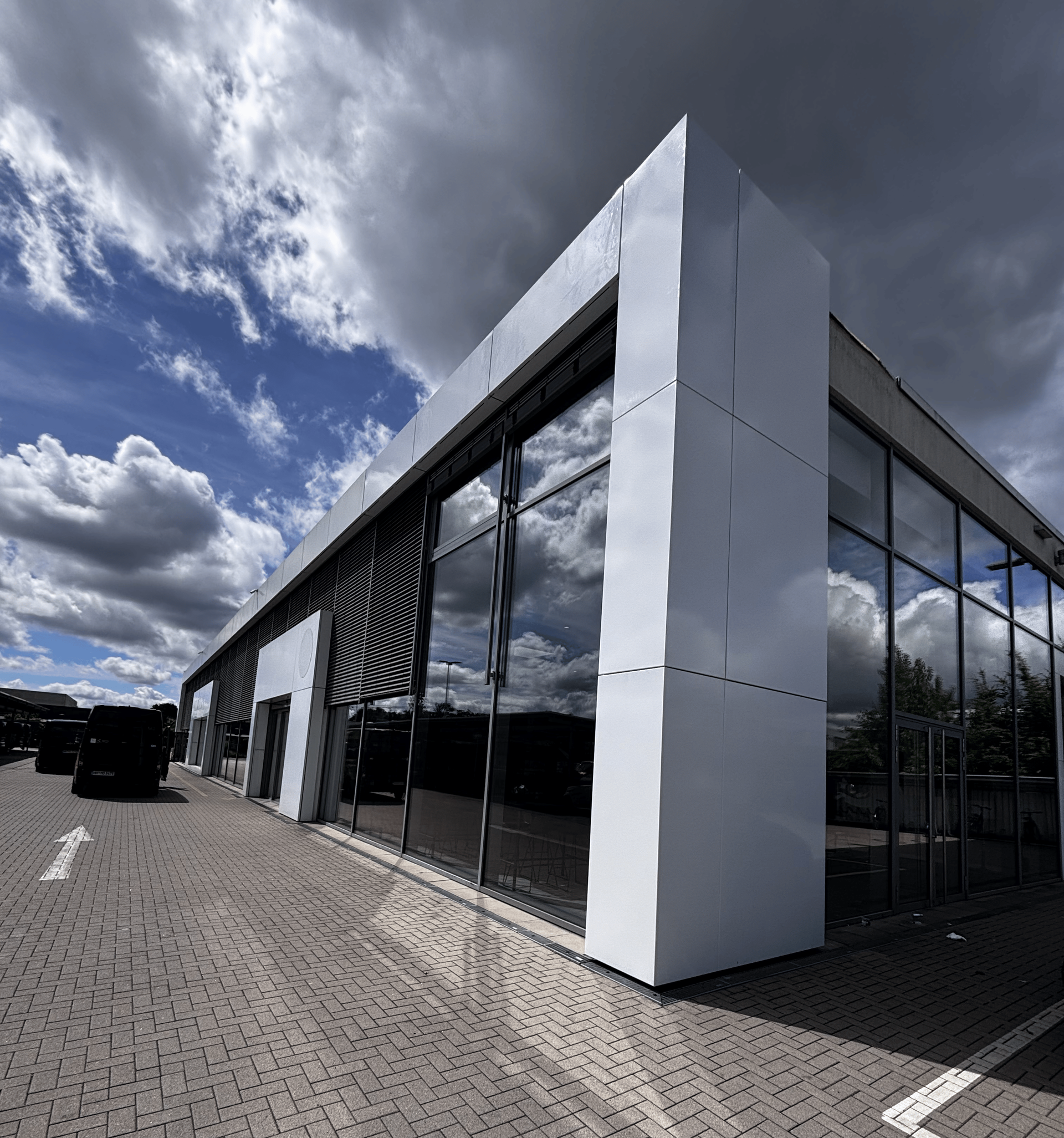
Access for all
Barrier-free passage at the town hall

Do you have experience in metal construction or facade installation? Then we look forward to receiving your unsolicited application – we are always looking for qualified specialists for our team.
Write to us!
